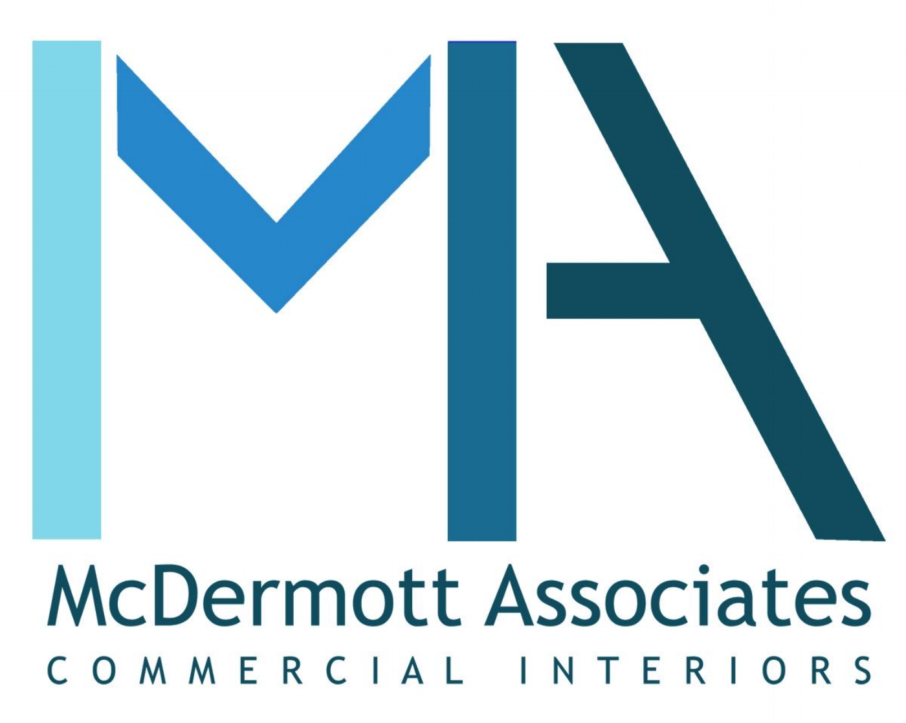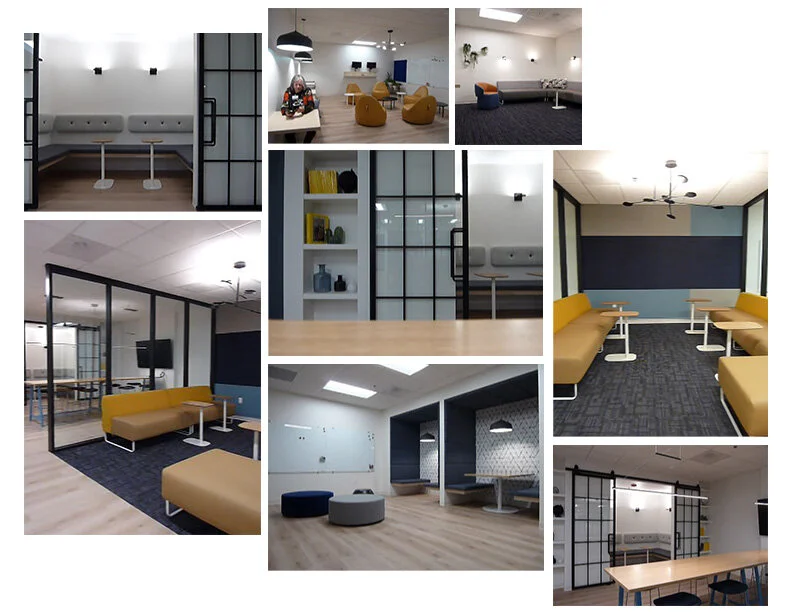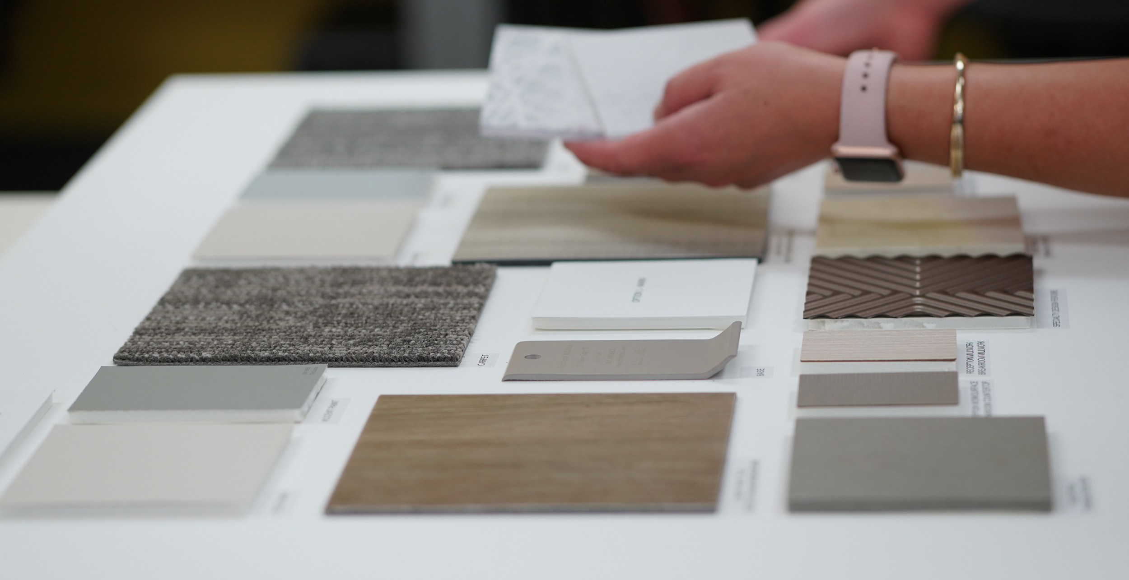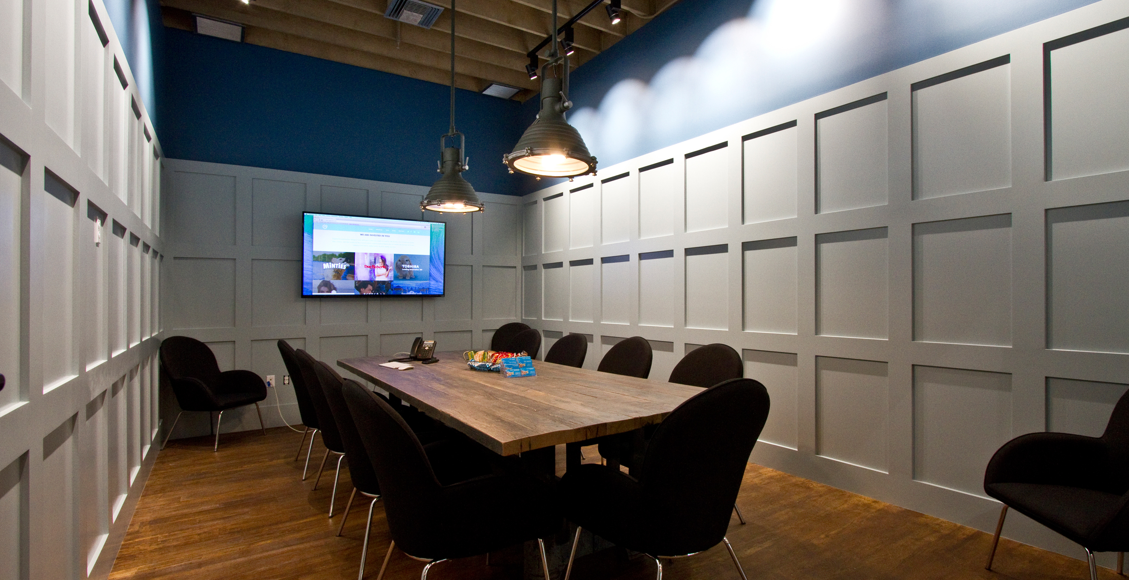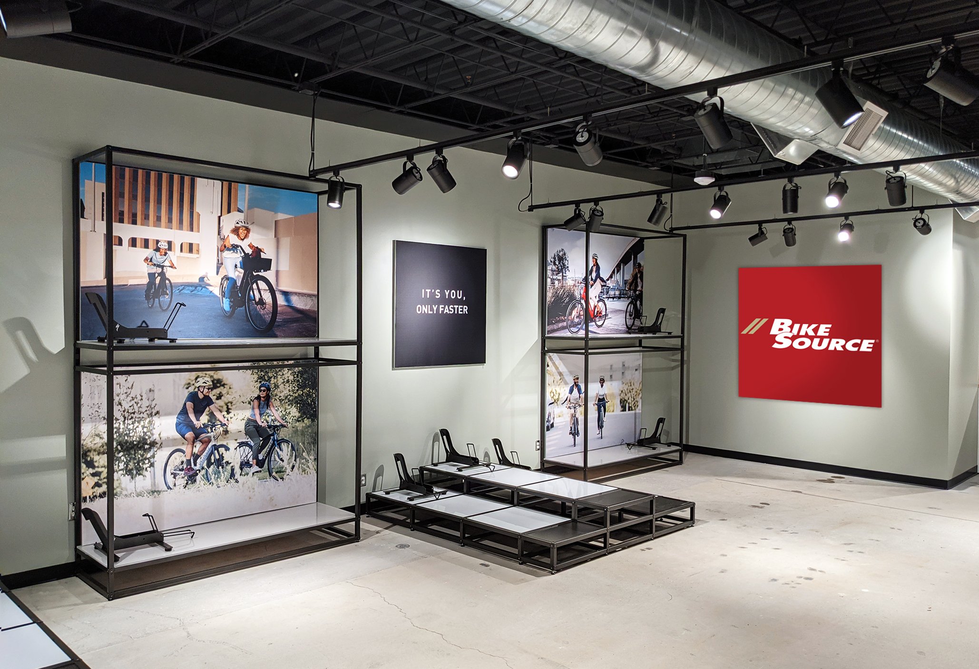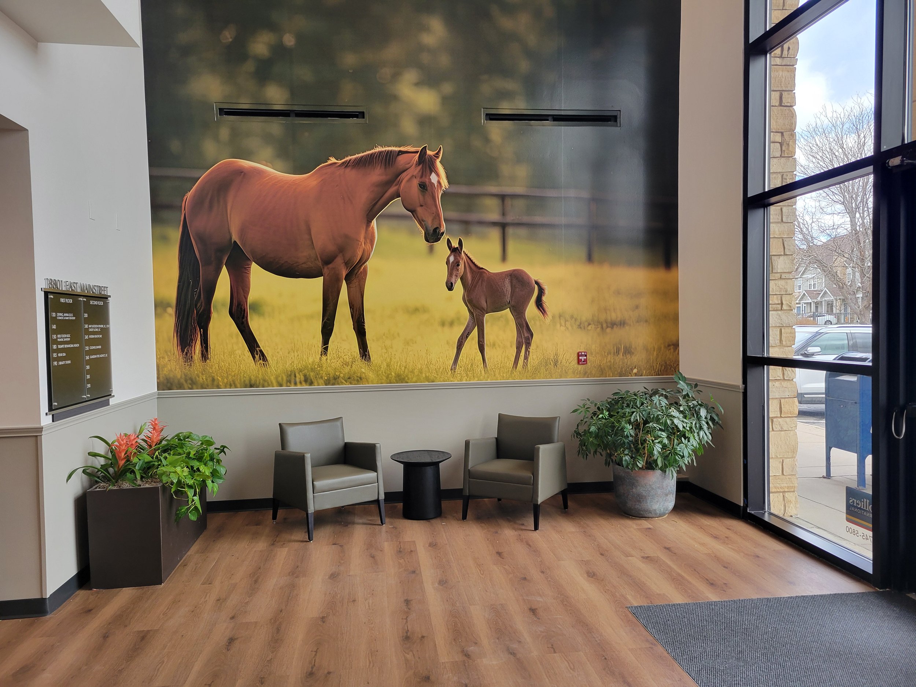McDermott Associates
brings decades of experience in Commercial Interior Architecture to the Denver Metro Area. Your vision, your brand, and your culture are important in every aspect of design for your project. We are Interior Architects Denver.
What we do: Commercial Interior Design in Denver
Landlord Services | Tenant Planning | Corporate Offices | Lobby + Amenity Spaces | Medical | Retail | Restaurants | Government + Defense Facilities | Colorado Architect & Projects
We listen. We design. We execute.
McDermott Associates collaborative approach and open communication helps us identify and fulfill the unique needs and opportunities within each project.
Our collaborative approach and open communication helps us identify the unique opportunities and needs within each project. We take the time to fully understand your goals and specific requirements, and assure they are carried throughout every phase. We want to work with you to deliver a space that you will be proud of for years to come. We are Denver Commercial Interior Design best firm.
Our services include all phases of commercial interior design process:
Programming Phase includes gathering and analyzing information about clients’ interior design needs whether it is new construction or remodel of existing space. We determinate the most important criteria: goals + purpose + functionality + style + budget + time frame.
Schematic Design includes Field Verification, production of CAD drawings if there are no background plans provided. Via Schematic Design we provide Space Plans and ideas reflecting desired design course.
Design Development captures further design elements: furniture, fixtures, and equipment (FF&E). We focus on all interior finishes’ selection: flooring, wall & window treatments, paint, lighting type, appliances, custom millwork details. We determinate mechanical, electrical and plumbing needs. 3D modeling is an essential tool to help clients to visualize their future space.
Pricing Plan is a helpful phase which includes plans with detailed notes allowing preliminary pricing by contractor.
Contract Documents is a complete architectural drawing set coordinated with Mechanical, Electrical and Plumbing drawings for contractor to build off.
Bid Evaluation & Value Engineering. For a client’s best results, we help to compare final bids from General Contractors and analyze where construction budget is best allocated.
Let's talk... Commercial Interior Design in Denver
McDermott Associates © 2025 | 7200 S Alton Way, Suite #B250 Centennial, CO 80112 | (303) 953-4266
